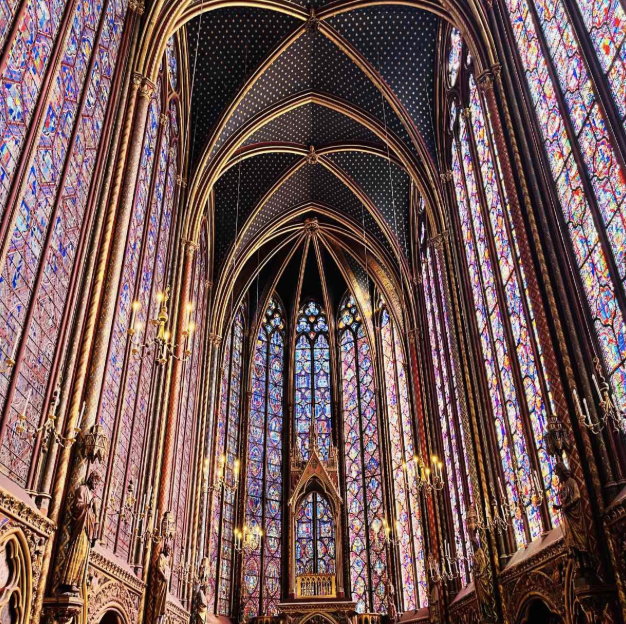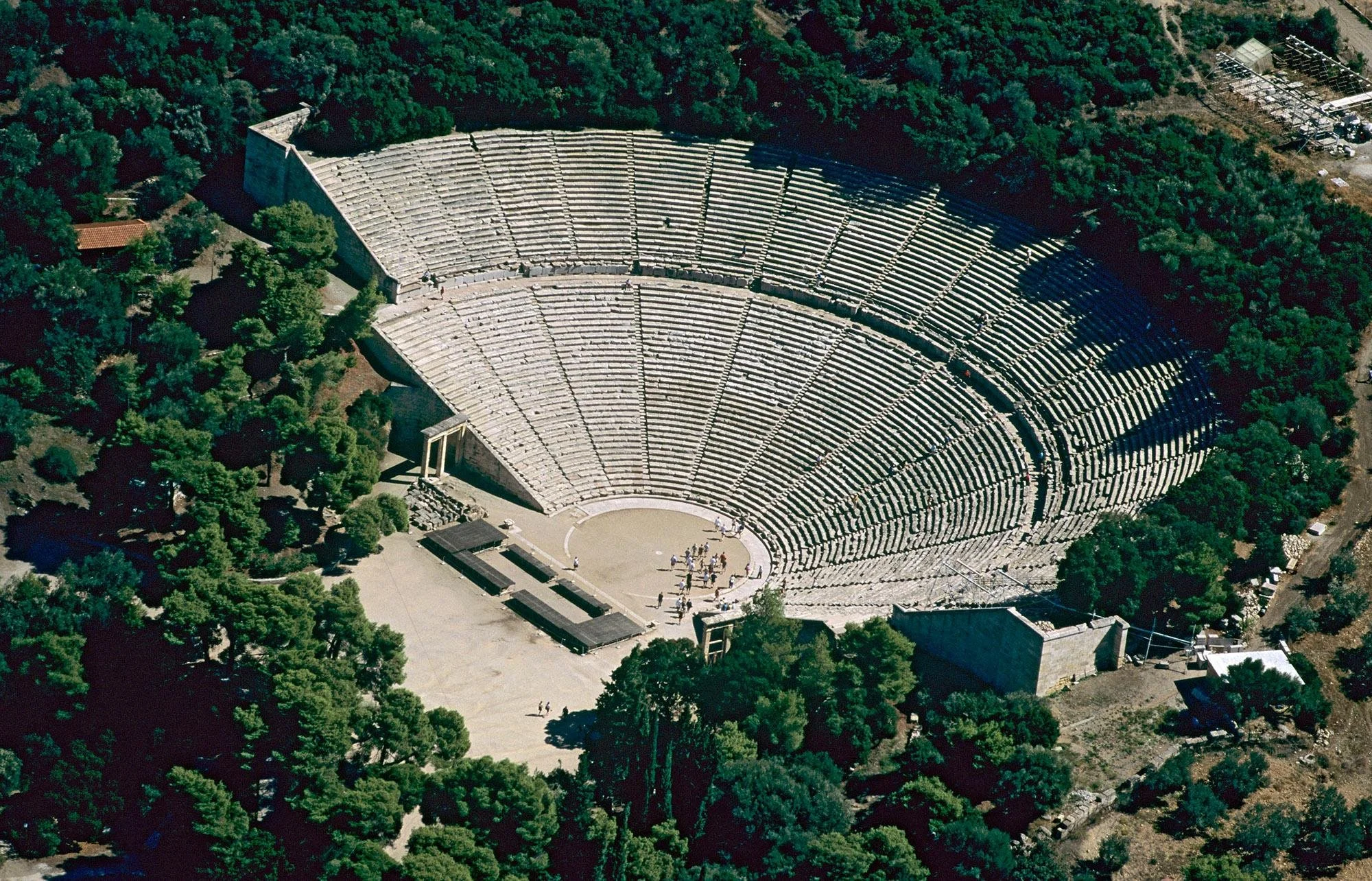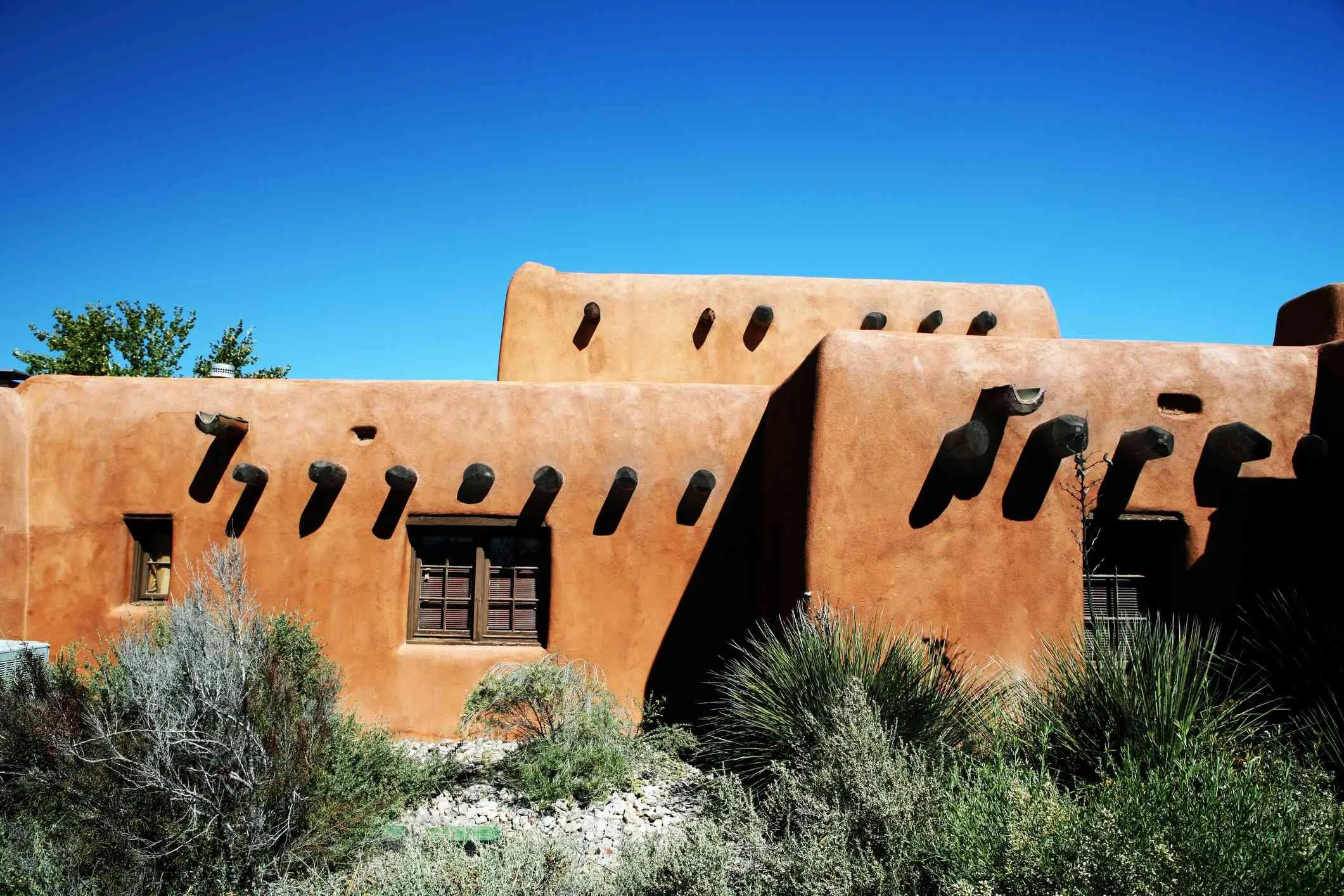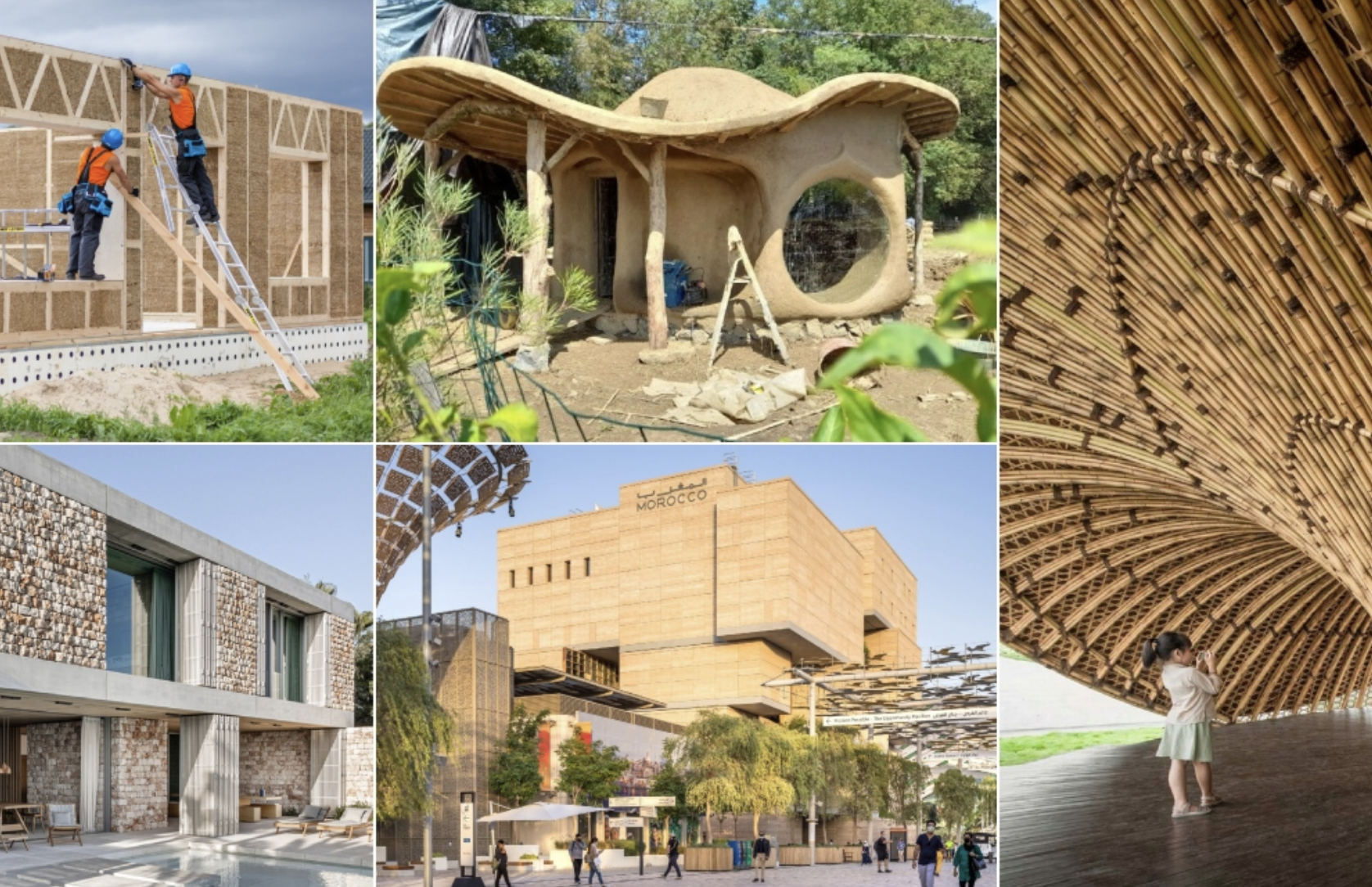Atmospheric Architecture: Designing for Air Flow, Light, and Sound
Mesa Verde sits high on my Arizona summer itinerary, along with a growing list of places where I want to study atmospheric intelligence in architecture. The Ancestral Puebloan cliff dwellings represent something I've been researching extensively: sophisticated atmospheric technologies that harness wind patterns, maximize winter sunlight, and create acoustic spaces carrying voices across canyon walls with startling clarity.
My research into these ancient building techniques has shifted how I understand contemporary architectural priorities. We've become obsessed with visual aesthetics while neglecting the atmospheric intelligence our ancestors understood intimately. Air, light, and sound weren't just byproducts of building design but primary materials being shaped to guide movement, enhance communication, and support human flourishing.
This exploration examines architectural design as atmospheric cartography, creating invisible maps through strategic manipulation of elemental forces. From cathedral windows tracking celestial movements to ventilation systems guiding human circulation, these atmospheric technologies represent sophisticated knowledge systems deserving recognition as forms of spatial intelligence.
Sacred Light as Temporal Cartography
"Light itself becomes the map, guiding both physical movement and spiritual transformation through carefully orchestrated architectural revelation."
My research into Sainte-Chapelle's stained glass windows reveals fascinating temporal mapping technology predating digital projection by centuries. The towering windows don't just illuminate space but create programmed experiences, with light intensity and color shifting throughout the day to emphasize different biblical scenes at specific hours.
Sainte-Chapelle Church
Gothic cathedral builders understood light as information system, programming spaces to deliver specific experiences at precise moments. Medieval architects calculated solar angles ensuring certain windows would illuminate particular altars during specific liturgical seasons, creating architecture that responded to both daily and seasonal cycles.
Islamic architecture demonstrates equally sophisticated light cartography through different methodologies. The Hassan II Mosque in Casablanca features a retractable roof creating a column of natural light precisely aligned with the mihrab during midday prayers. This functional design recognizes light as navigational technology guiding both physical orientation and spiritual focus.
Indigenous Light Wisdom
Mesa Verde structures show how indigenous architects mapped light with extraordinary precision. Room openings position to capture morning sun for warmth while avoiding harsh afternoon glare. During winter solstice, specific windows align to bring light deep into interior spaces, creating natural heating systems responding to seasonal changes.
This light mapping extends beyond practical considerations into ceremonial function. Certain structures feature openings designed to frame celestial events, creating architectural calendars connecting interior spaces with seasonal rhythms and astronomical cycles.
Modern architecture could learn tremendously from these atmospheric approaches instead of relying on artificial lighting systems that ignore natural patterns.
Air as Invisible Infrastructure
"Air movement creates invisible pathways through space, guiding human circulation patterns as effectively as any painted line or architectural barrier."
Hassan Fathy's research into traditional Middle Eastern architecture fascinates me, particularly his documentation of how wind catchers and courtyards create air circulation patterns drawing hot air up and out while pulling cooler air through living spaces. His work at New Gourna village demonstrated ventilation as invisible cartography, creating atmospheric highways guiding both air and human movement.
The courtyard is a substantial part of the Arab-Islamic house. Integration between small and big courtyards in Bayt Al-Suhaymi provides a thermal comfort zone through cross-ventilation.
Traditional architecture worldwide demonstrates sophisticated atmospheric intelligence. Southern American dogtrot houses create cooling channels by positioning open breezeways between living spaces. The Vernacular Architecture Forum documents how these designs respond to regional wind patterns and seasonal temperature shifts.
West African architecture employs similar principles through different strategies. Courtyard houses in places like Timbuktu feature thick walls and strategically positioned openings creating thermal chimneys, drawing hot air upward while pulling cooler air through inhabited spaces.
Contemporary Atmospheric Failures
Walking through most contemporary office buildings feels like moving through atmospheric dead zones. Sealed windows and mechanical ventilation create spaces disconnected from natural air movement, requiring constant energy input to maintain habitability while providing no information about weather patterns or seasonal changes.
Indigenous and vernacular building traditions offer models for atmospheric architectures working with rather than against natural forces. The challenge is translating these principles into contemporary contexts without appropriating specific cultural forms.
Sound Design as Communication Technology
"Architectural acoustics function as information technology, creating communication networks spanning physical distances and social boundaries."
The acoustic design of ancient Greek amphitheaters still astonishes visitors today. Epidaurus demonstrates how whispers from central stage carry clearly to highest seats, creating acoustic territory connecting performer and audience across vast distance. This represents sophisticated understanding of sound as architectural material.
The Theatre of Epidaurus – © K. Vergas /Hellenic Ministry of Culture and Sports
Greek amphitheater design employs geometric principles to amplify and clarify sound through stepped seating creating reflection patterns that reinforce vocal frequencies while minimizing echo and distortion.
Islamic architecture demonstrates equally sophisticated acoustic intelligence. The domed spaces of mosques create acoustic environments blending individual voices into collective experience during prayer, with architectural geometry amplifying and harmonizing human voices while maintaining clarity for spoken word.
Sacred Acoustic Territories
Cathedral acoustics represent particularly complex acoustic cartography. Gothic cathedrals' long reverberation times weren't design flaws but intentional features creating atmospheric conditions appropriate for Gregorian chant. Cathedral builders adjusted interior proportions and surface materials to create specific acoustic experiences.
These acoustic territories guide both movement and behavior within spaces. High reverberation encourages slower speech and movement, while acoustically intimate spaces promote conversation and gathering.
Indigenous Acoustic Wisdom
Southwestern Pueblo kiva structures demonstrate acoustic design principles rarely achieved in contemporary architecture. These underground ceremonial spaces feature specific proportions and surface treatments creating acoustic environments supporting both intimate conversation and ceremonial singing.
The School for Advanced Research documents how kiva acoustics enhance community communication during extended ceremonial gatherings, with architectural design amplifying human voices while filtering external sounds.
Desert Intelligence and Natural Element Interaction
"Desert architecture reveals atmospheric design at its most essential, where survival depends on understanding and working with elemental forces."
Living in southern Arizona has taught me to read atmospheric conditions with precision urban life never required. Summer mornings demand attention to wind direction, shade angles, and thermal mass. These observations inform my growing itinerary of atmospheric architecture sites across the Southwest.
5 Adobe-Style Homes in the American Southwest
Traditional desert architecture worldwide demonstrates remarkable consistency despite vast cultural differences. From North African kasbahs to Southwestern pueblos, desert buildings feature thick thermal mass walls, small strategically positioned openings, and interior courtyards creating cooling microclimates.
Thermal Mass as Time-Based Design
Adobe walls function as thermal batteries, absorbing heat during hot days and releasing it during cool nights. This creates interior temperature cycles lagging behind exterior conditions, providing natural cooling during peak heat periods. The atmospheric intelligence built into these systems represents sophisticated understanding of time-based environmental design.
Contemporary desert architecture largely abandons these strategies for mechanical cooling systems requiring enormous energy inputs while providing no connection to natural cycles.
Water and Air Integration
Traditional desert architecture also demonstrates sophisticated integration of water and air systems. Courtyard fountains create evapotranspiration cooling air moving through living spaces. Persian qanat systems bring groundwater to surface through underground channels that also provide cooling for adjacent buildings.
Decolonial Atmospheric Design
"Indigenous building traditions offer models for atmospheric architecture working with rather than against natural forces, creating spaces enhancing human flourishing while maintaining environmental balance."
Creating truly sustainable architecture requires learning from building traditions that sustained communities for millennia before fossil fuel energy became available. This doesn't mean copying traditional forms but understanding atmospheric intelligence embedded in indigenous design principles.
Innovative Adaption of Traditional Building Materials for The Modern Era
The Indigenous Design Collaborative at ASU documents how traditional building practices demonstrate sophisticated atmospheric intelligence that contemporary green building initiatives are only beginning to rediscover.
Reciprocal Environmental Relationships
Indigenous building traditions typically understand structures as part of larger ecological systems rather than objects imposed upon landscapes. Buildings enhance rather than degrade local environmental conditions, creating microclimates supporting both human habitation and local ecosystems.
Seasonal Responsiveness
Many indigenous building traditions feature architectural elements changing function with seasonal conditions. Moveable screens, adjustable openings, and modular space configurations allow buildings to adapt to different weather patterns throughout the year.
Contemporary architecture could embrace this seasonal responsiveness through design strategies working with rather than against natural cycles.
Atmospheric Futures
Understanding architecture as atmospheric cartography opens possibilities for creating buildings enhancing human experience while working with natural forces. The atmospheric intelligence demonstrated by traditional building practices offers models for contemporary design supporting both ecological sustainability and human flourishing.
The invisible elements of architecture aren't secondary considerations but primary materials shaping human experience within built environments. By learning to design with air, light, and sound as navigational systems, we can create spaces guiding movement, enhancing communication, and supporting community life while maintaining connection to natural cycles.
These places on my Arizona summer itinerary, from Mesa Verde to various Pueblo sites throughout the Southwest, would make an incredibly insightful travel itinerary for anyone interested in atmospheric intelligence. Each location demonstrates different approaches to working with elemental forces, creating a comprehensive education in how ancient builders understood invisible architectures that contemporary design is only beginning to rediscover.
As we face challenges of creating sustainable architecture for uncertain climatic futures, the atmospheric intelligence of traditional building practices offers essential guidance for designing buildings that enhance rather than degrade the environments sustaining us.
Different approaches to atmosphere create different possibilities for human flourishing within built environments. The invisible architectures of air, light, and sound continue offering pathways toward spaces supporting both individual well-being and collective sustainability.
These atmospheric investigations continue my monthly exploration of how elemental forces shape built environments. Last month's "Stone and Star: Architecture as Three-Dimensional Celestial Navigation" examined how ancient architects used stone alignments as cosmic wayfinding systems. This journey into air, light, and sound reveals how invisible forces carry equal architectural intelligence. Planning this summer's Southwest travels, I'm convinced these atmospheric technologies hold wisdom for creating buildings that enhance rather than exhaust the environments sustaining us. The University of Arizona College of Architecture, Planning and Landscape Architecture continues bridging traditional building knowledge with contemporary environmental challenges.







